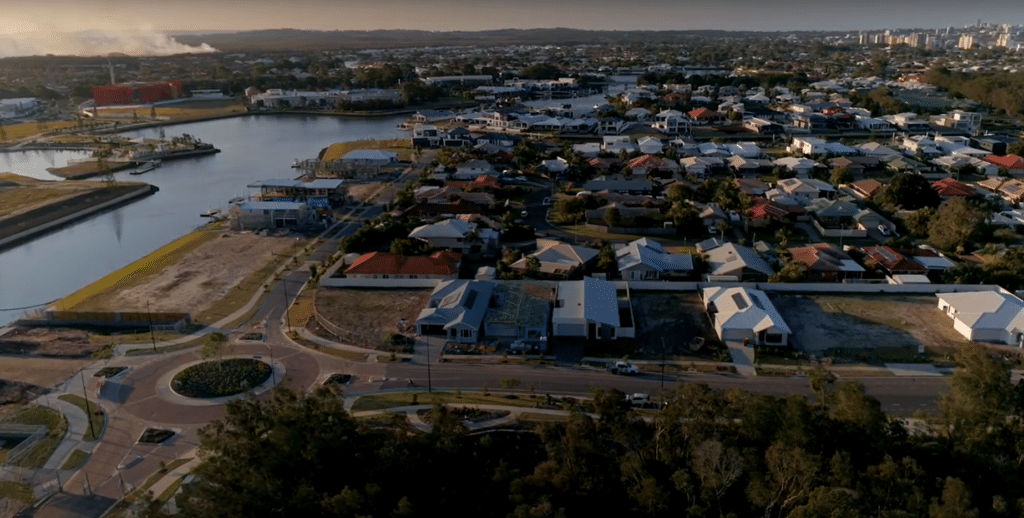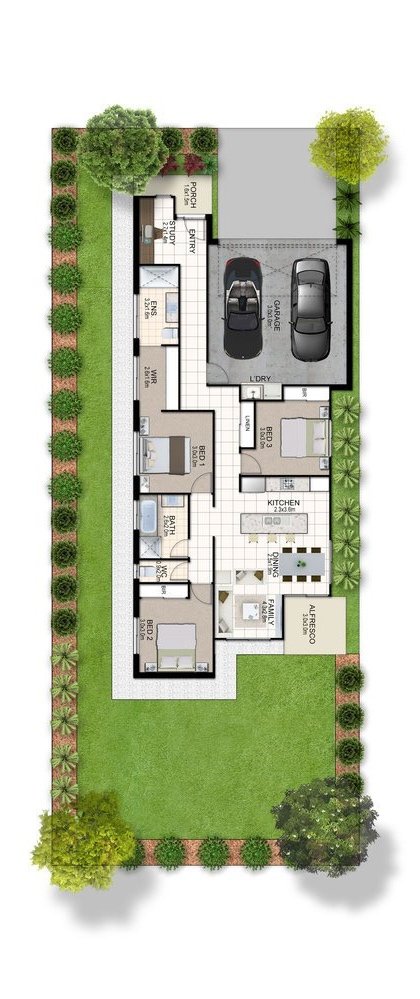Our Home Designs - Tailored To You
Explore our collection of expertly crafted floor plans, each designed with flexibility and functionality in mind. Start with one of our thoughtfully designed layouts and customize it to suit your unique lifestyle and needs. Whether you're dreaming of open spaces, modern finishes, or practical layouts, our team is here to help bring your vision to life. Let’s create the perfect home for you, together.
Kepple Range - Stylish & Compact
Discover our Kepple range, offering beautifully designed, space-efficient homes ranging from 140m² to 169m². Perfect for first-time homebuyers or those looking to downsize, these low-maintenance homes blend modern living with practicality, giving you the freedom to enjoy life without the hassle. Experience the ideal balance of comfort, style, and simplicity with the Kepple range.
Alpha Range - Spacious & Versatile
Step into the Alpha range, where exceptional design meets expansive living. With 3 to 4 bedrooms and floor plans ranging from 169m² to 199m², these homes offer the perfect blend of space and style. Ideal for allotments 12.5m wide, the Alpha range is tailored to families seeking comfort, flexibility, and a home that grows with you. Make room for what matters most, with the Alpha.
Highshore Range - Expansive & Open
Experience the perfect blend of luxury and functionality with the Highshore range. Offering 3 to 4-bedroom designs, these homes feature larger, open-plan living spaces that invite comfort and connection. Perfect for families seeking room to grow and entertain, the Highshore range elevates your living experience with style and versatility.
Kirkwood Range - Luxury Living
Experience unparalleled comfort with the Kirkwood range. Featuring 4 spacious bedrooms, a family-sized media room, expansive open-plan living/dining areas, and a separate laundry, this home is designed for families who value luxury, space, and functionality.
Amber Range - Double Storey Living
Elevate your lifestyle with the Amber range, offering beautifully designed double-storey homes. Perfect for allotments with a 10m to 12.5m frontage, these homes combine modern aesthetics with smart functionality, providing the ideal space for growing families and those seeking a stylish, efficient living solution.






